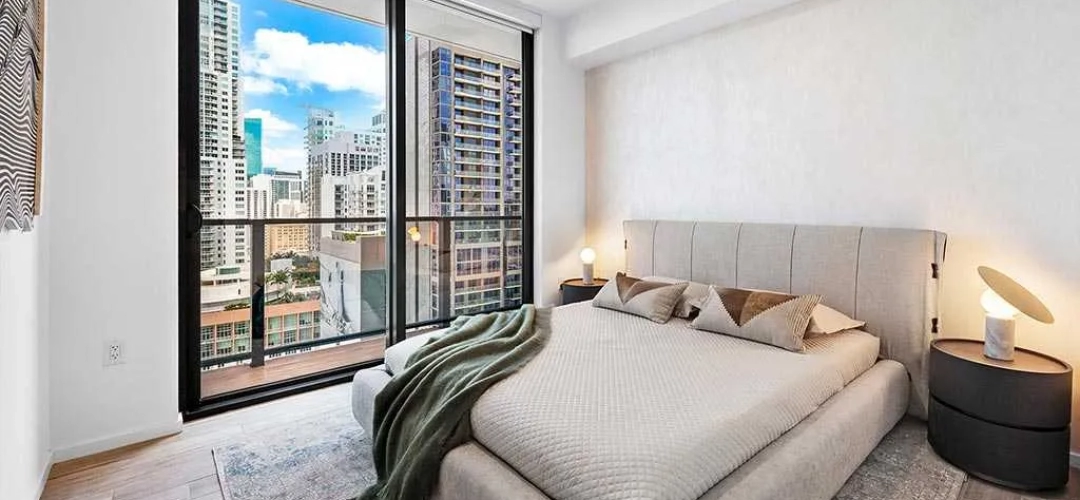The Elser Miami
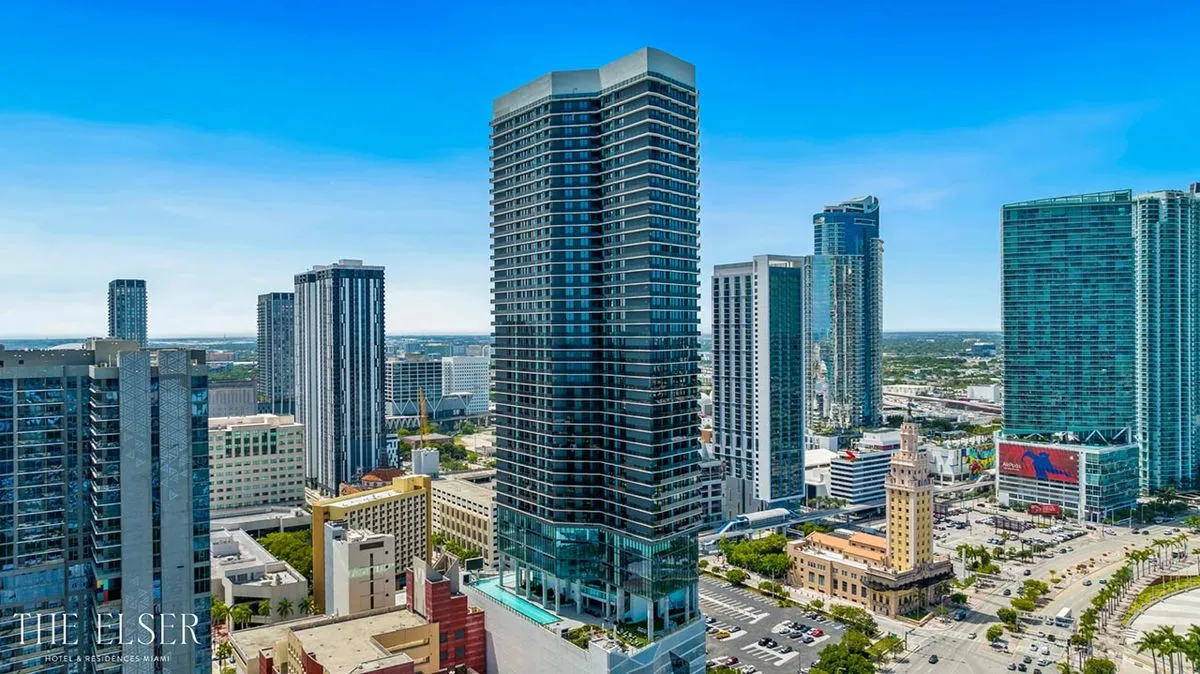
Estimated completion
2022
Floors
49
Price range
starting at $600k
Property Markets Group
Developers
Sieger-Suarez
Architect
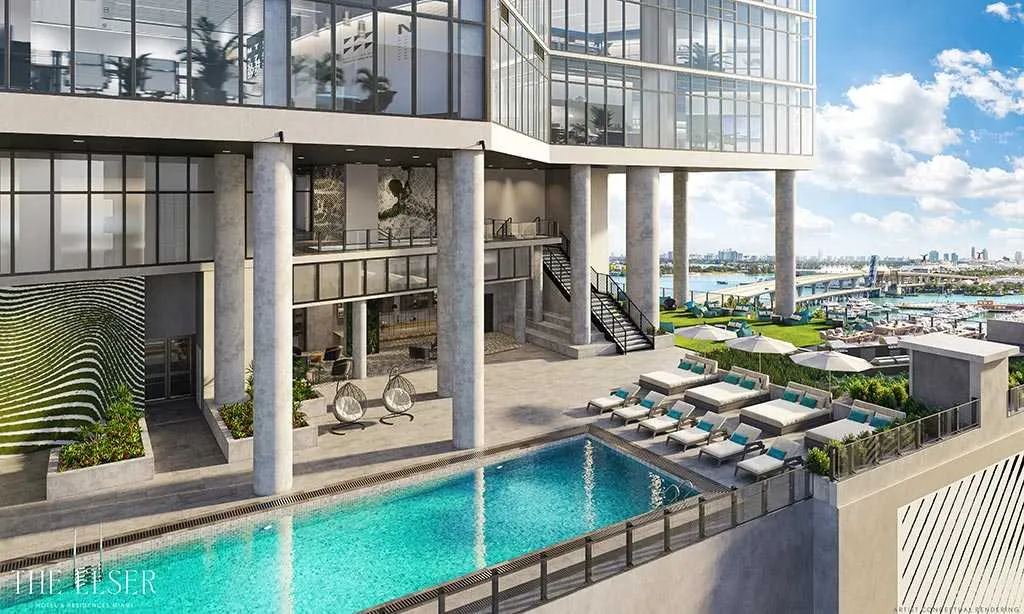
Payment Schedule
Deposit
20%
Payment at 30 days
20%
Payment at 45 days
10%
Final Payment
50%
The Elser Hotel & Residences
The Elser Hotel & Residences is a 49-story luxury condominium located in the heart of Miami Downtown. The building, designed by Sieger Suarez Architects, features 646 luxury residences, including studios, 1, 2 and 3-bedroom residences. The residences feature high ceilings, floor-to-ceiling windows and balconies overlooking Biscayne Bay and downtown Miami. Residences also feature porcelain floors, stainless steel appliances, and custom kitchen cabinets.
Main features
- Location: The Elser Hotel & Residences is located in the heart of Miami Downtown, near Biscayne Blvd. This prime location offers easy access to the city’s top attractions, restaurants and shops.
- Views: The Elser Hotel & Residences residences offer stunning views of Biscayne Bay, downtown Miami and the ocean.
- Design: The Elser Hotel & Residences was designed by Sieger Suarez Architects, an internationally renowned architecture firm. The building has a modern and sophisticated design that integrates perfectly with the urban environment of Miami.
- Quality: The residences at Elser Hotel & Residences are built with high quality materials and have an impeccable finish.
- Pool
- Cinema
- GYM
- Bussiness center
- Party Room
- Restaurants
- Underground parking
- 24 hour Security
- Yoga room
- Spa and wellness center
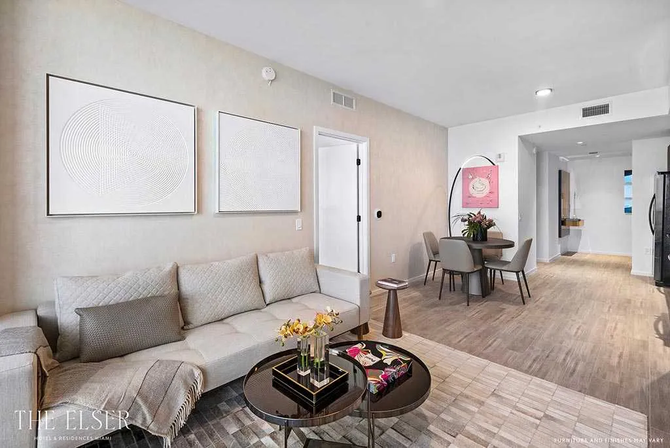
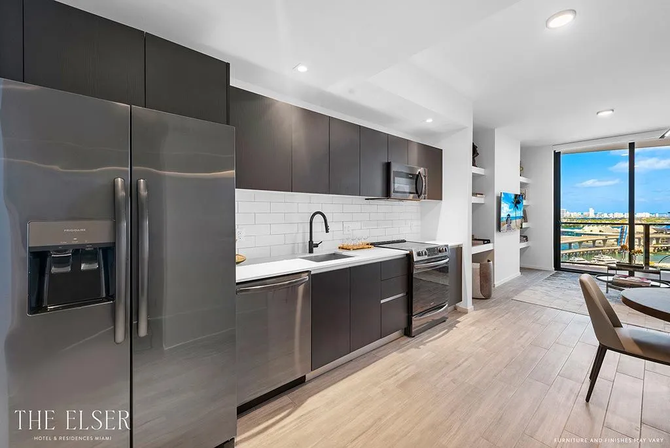
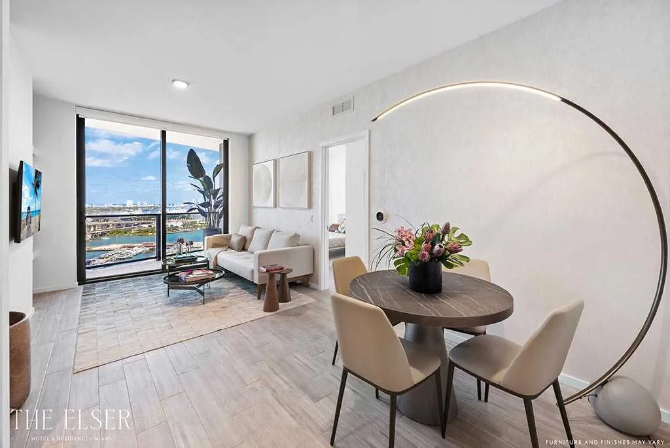
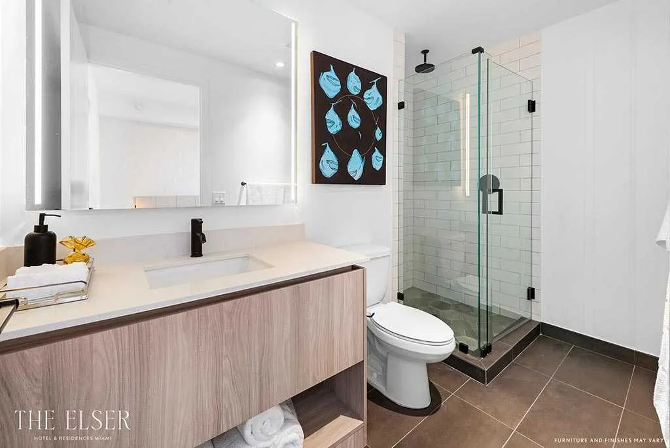
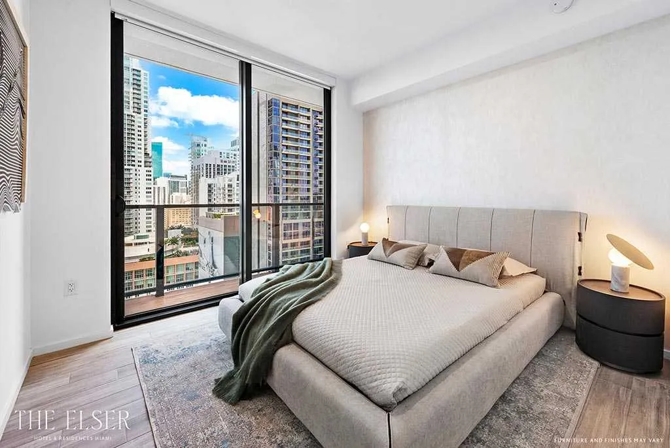
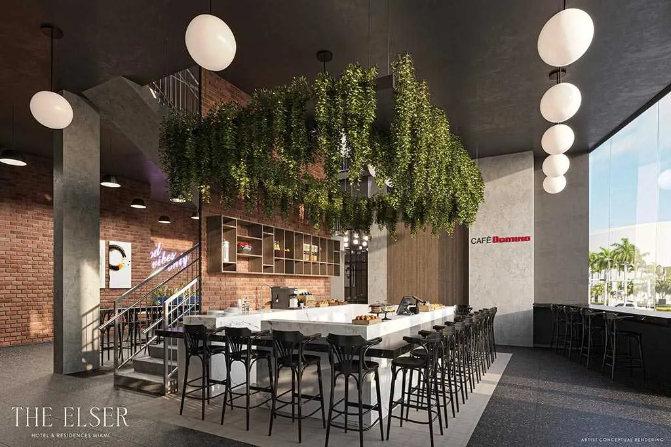
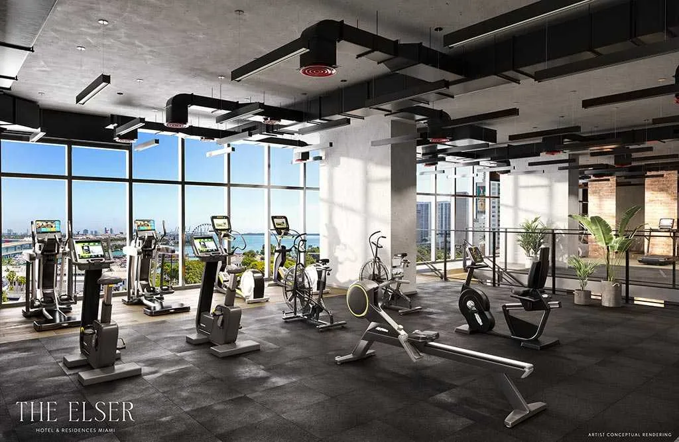
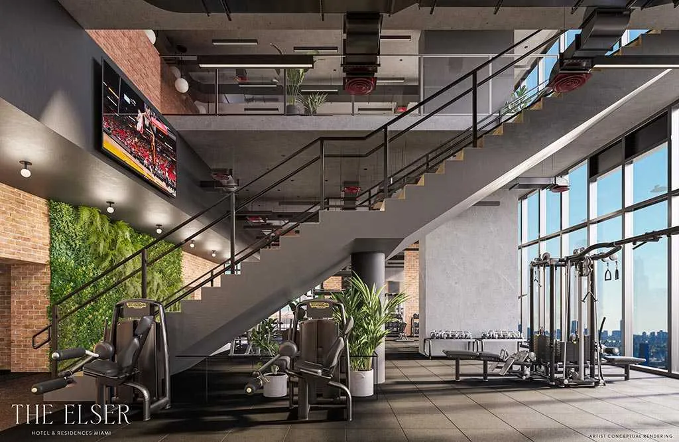
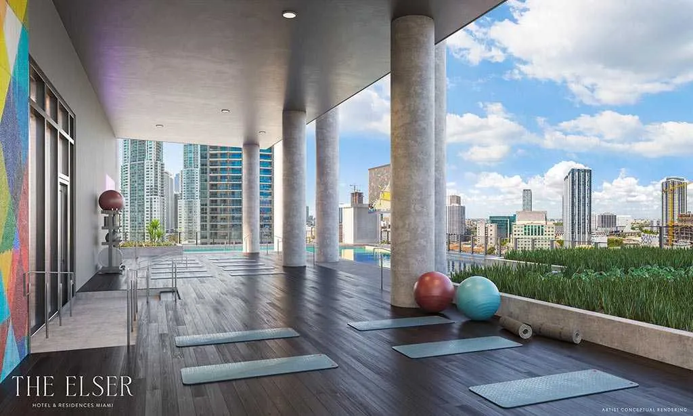
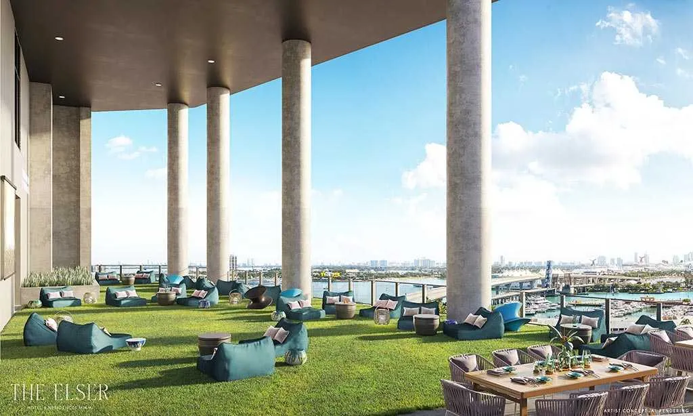
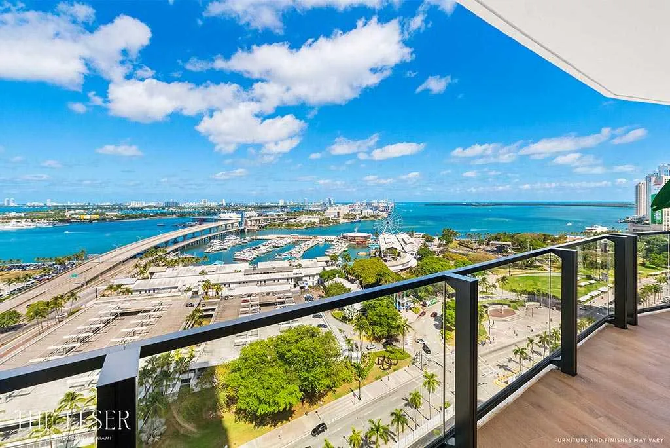

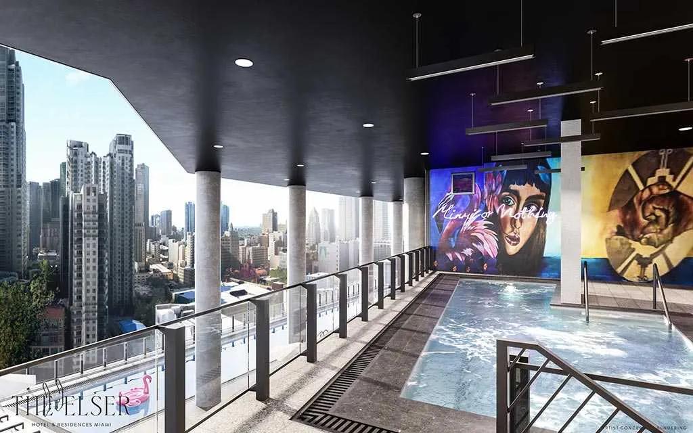
Floorplans

| UNIT | BEDS/BATHS | TOTAL RESIDENCE |
|---|---|---|
| Line 01 | 3 Beds / 3 Baths | 1533 SF / 142.4 M2 |
| Line 02 | Jr Suite / 1 Bath | 549 SF / 51 M2 |
| Line 03 | Jr Suite / 1 Bath | 531 SF / 49.3 M2 |
| Line 04 | Jr Suite / 1 Bath | 535 SF / 49.7 M2 |
| Line 05 | Jr Suite / 1 Bath | 532 SF / 49.4 M2 |
| Line 06 | Jr Suite / 1 Bath | 532 SF / 49.4 M2 |
| Line 07 | Jr Suite / 1 Bath | 535 SF / 49.7 M2 |
| Line 08 | Jr Suite / 1 Bath | 524 SF / 48.6 M2 |
| Line 09 Lvl 14-20 | 3 Beds / 3 Baths | 1429 SF / 132.7 M2 |
| Line 09 Lvl 20-47 | 2 Beds + Den / 2 Baths | 1429 SF / 132.7 M2 |
| Line 09 Lvl 21-47 | 3 Beds + Den / 2 Baths | 1429 SF / 132.7 M2 |
| Line 10 | 1 Bed / 1 Bath | 688 SF / 63.9 M2 |
| Line 11 | 2 Beds / 2 Baths | 1202 SF / 111.6 M2 |
| Line 12 | Studio / 1 Bath | 472 SF / 43.8 M2 |
| Line 13 | Studio / 1 Bath | 459 SF / 42.64 M2 |
| Line 14 | 1 Bed / 2 Baths | 851 SF / 79 M2 |
| Line 15 | Jr Suite / 1 Bath | 703 SF / 65.3 M2 |
| Line 16 | Studio / 1 Bath | 455 SF / 42.2 M2 |
| Line 17 Lvl 14-20 | 3 Beds / 3 Baths | 1254 SF / 116.5 M2 |
| Line 17 Lvl 20-47 | 2 Beds+Den / 3 Baths | 1254 SF / 116.5 M2 |
| Line 17 Lvl 21-47 | 2 Beds+Den / 3 Baths | 1254 SF / 116.5 M2 |
| Line 18 | 3 Beds / 3 Baths | 1491 SF / 138.5 M2 |
| Line 19 | 1 Bed / 1 Bath | 769 SF / 71.4 M2 |

