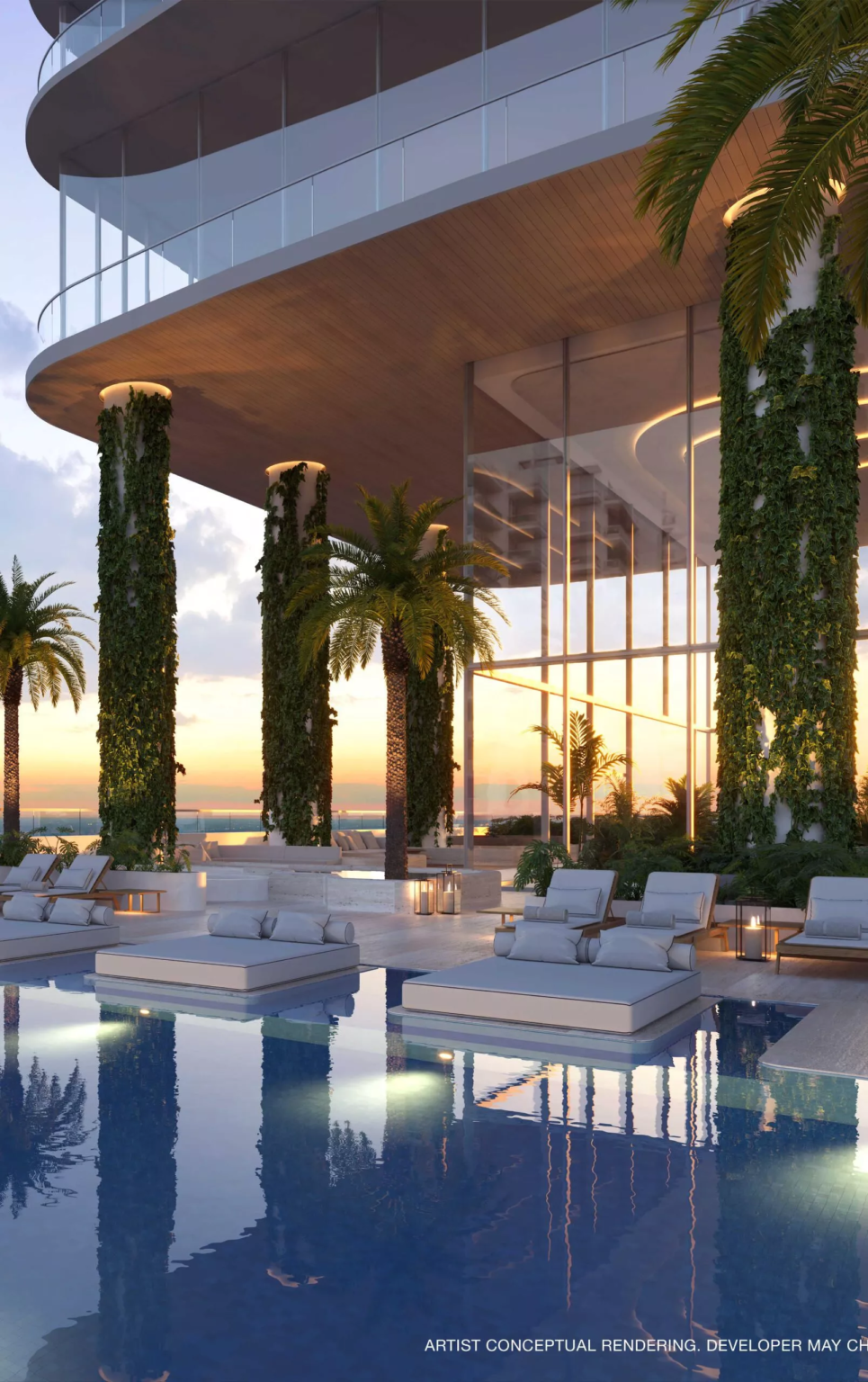The Jem Miami Private Residences

Estimated completion
2028
Floors
65
Price range
Starting at $600k
Arquitectonica
Architect
Naftali Group
Developers
Rockwell Group
Interior design
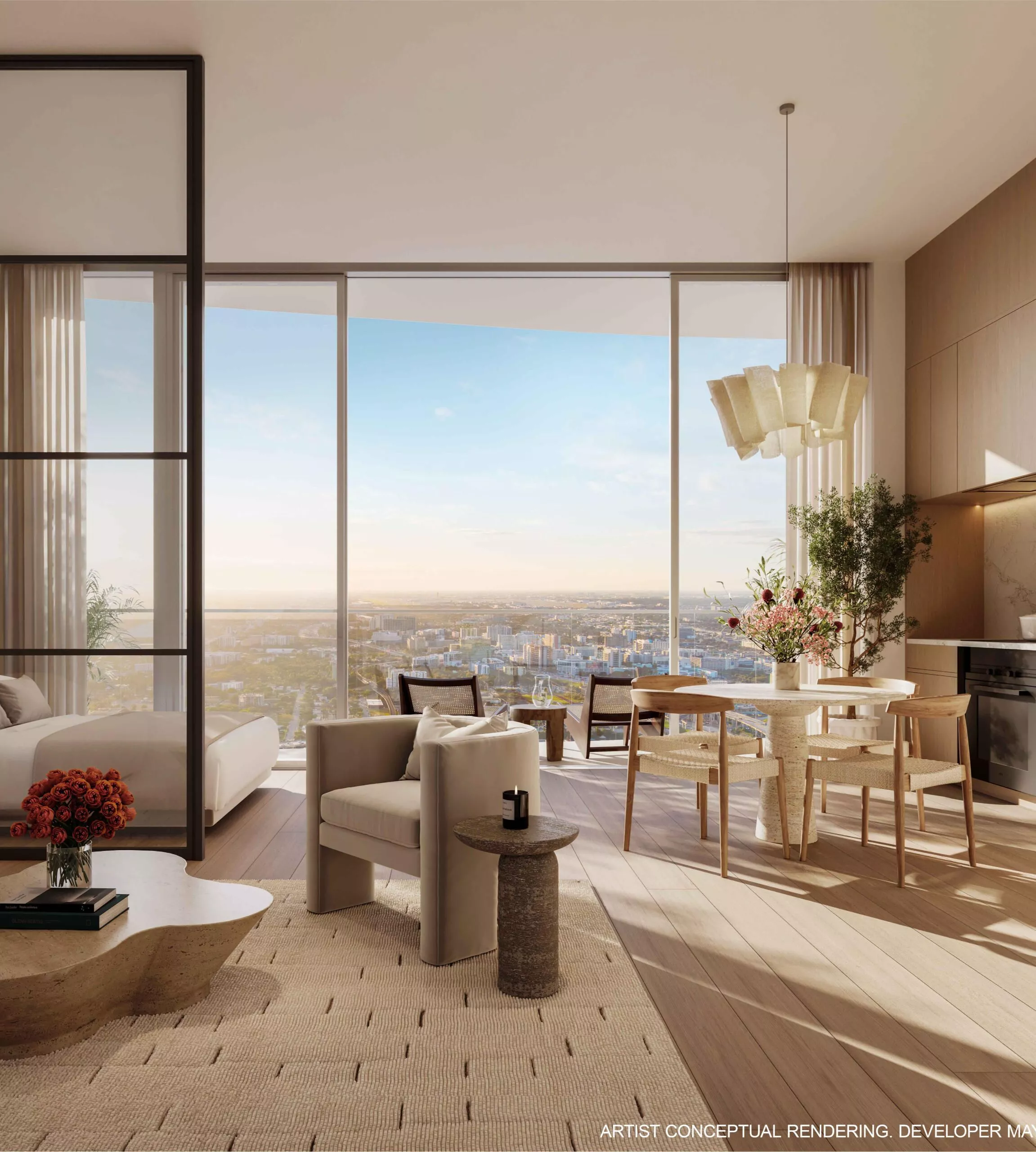
Payment Schedule
Contract
20%
90 Days after contract
10%
Summer 2026
10%
Closing | Q2 2027
60%
Jem Miami Private Residences
A new super tall residential & mixed-use tower is in Pre-Construction in the new Miami World Center by the prestigious New York builder, Naftali Group, with a modern design by the famous firm, Arquitectonica. With 69 floors and 256 residential units, this luxury building will have spectacular views on its upper floors, super-modern amenities on floors 9th and 44th, and condo apartment configurations from Studios to 4 bedrooms, in the new area of Miami World Center in Downtown Miami.
Main features
- JEM Club, a masterfully curated indoor/outdoor amenity collection occupying the 50th floor
- Resort style pool with cabanas, floating daybeds, and a signature sculpture
- Jacuzzi zone with lounge seating and an outdoor tropical shower
- Alfresco lounge with lush tropical landscaping, water details, and a variety of seating areas
- Sunken lounge seating area surrounded by reflection pools
- Summer Kitchen outdoor dining area, providing an oasis for al fresco dining
- Glass-enclosed private dining room with a wet bar featuring direct access to the outdoor amenity deck
- Game room and entertainment lounge with custom millwork and billiards table, a large-format television, lounge seating, and direct outdoor access
- Private phone booths and a podcast room
- Changing facilities with lockers and shower area
- Resort-Style Infinity Pool
- Coworking space
- GYM
- 24-hour valet service
- Spa and Sauna
- Sky Lounge
- Yoga room
- and many more
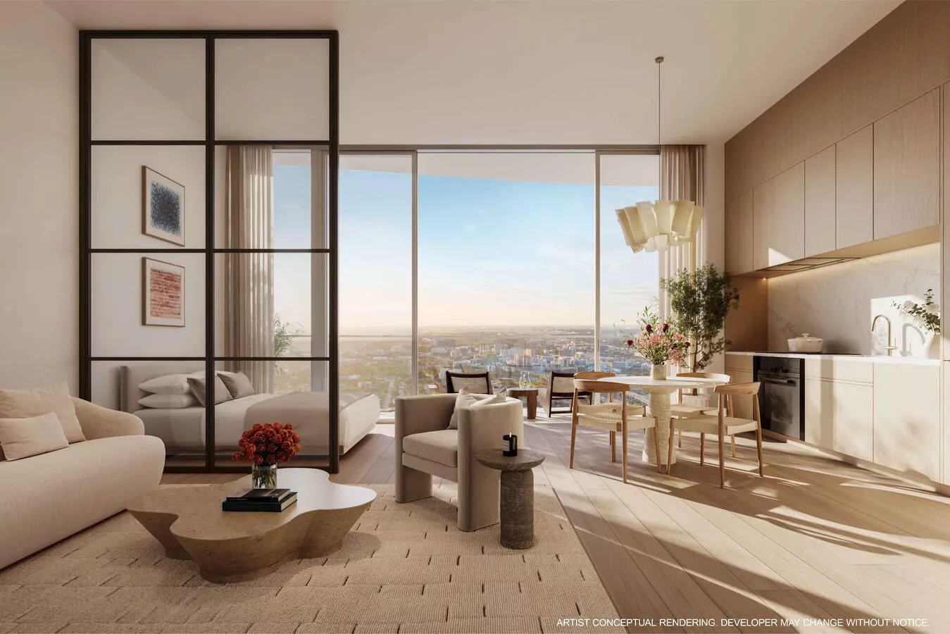
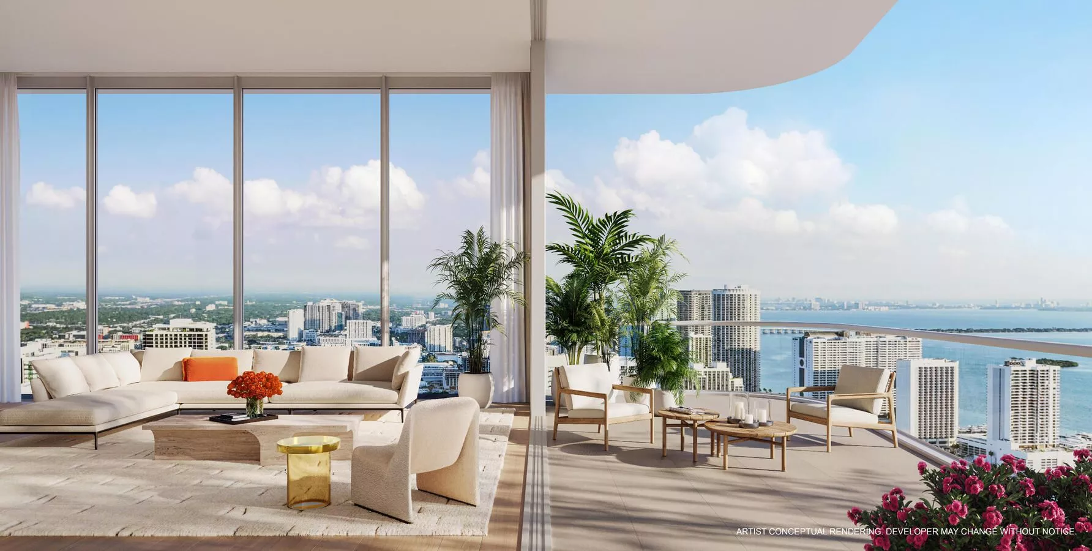
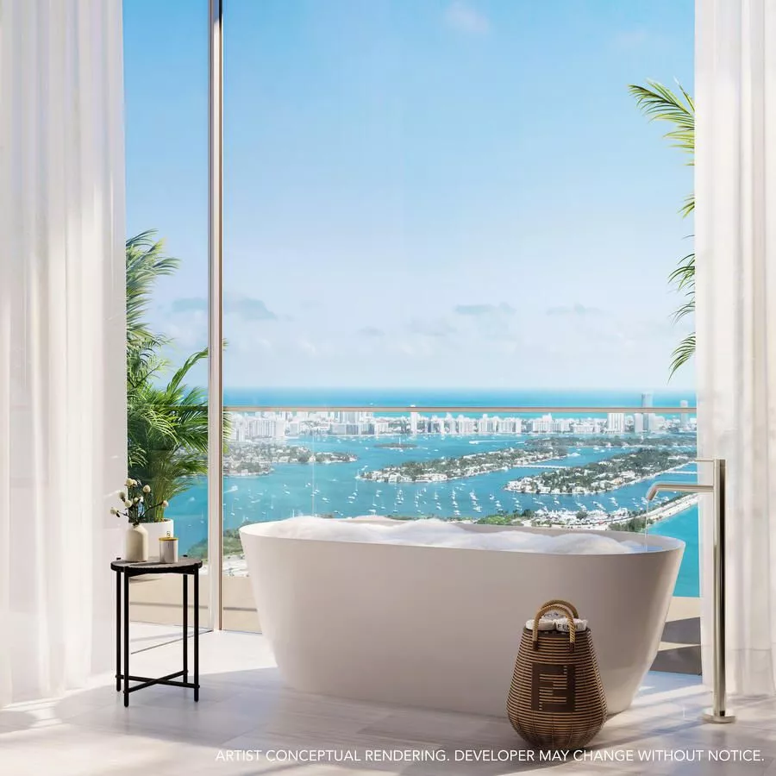

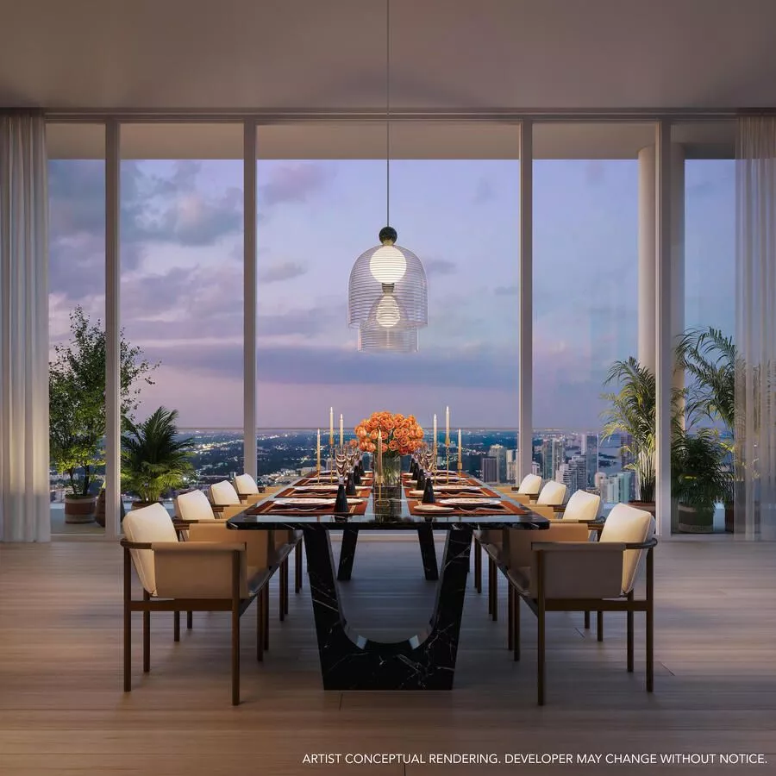

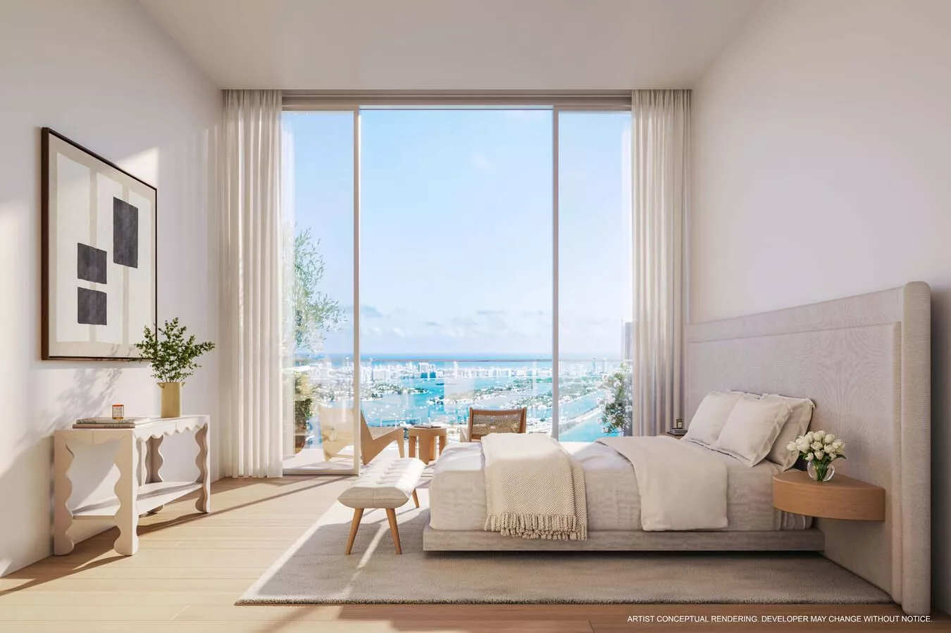
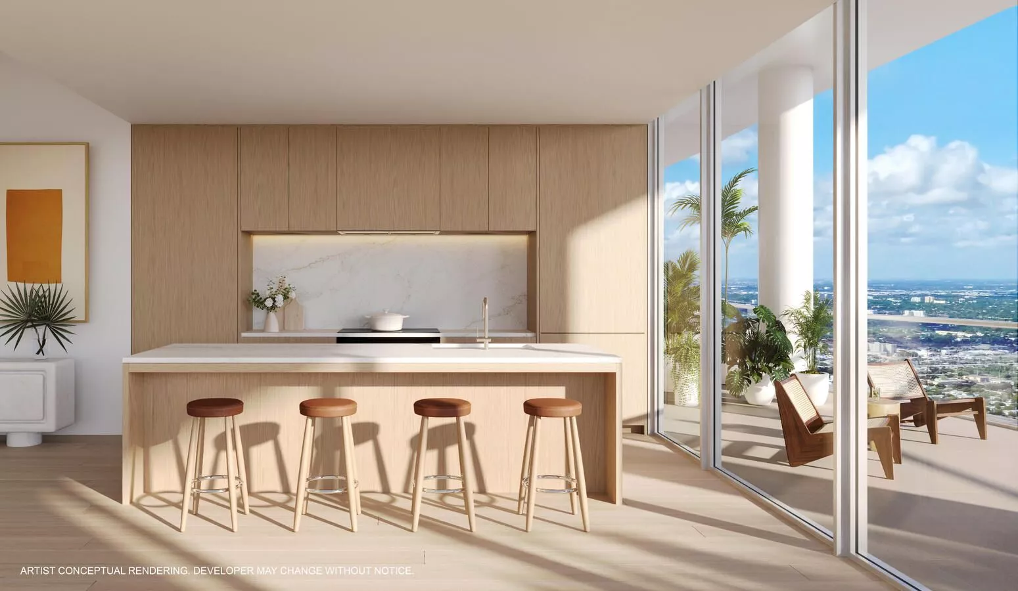

Floorplans
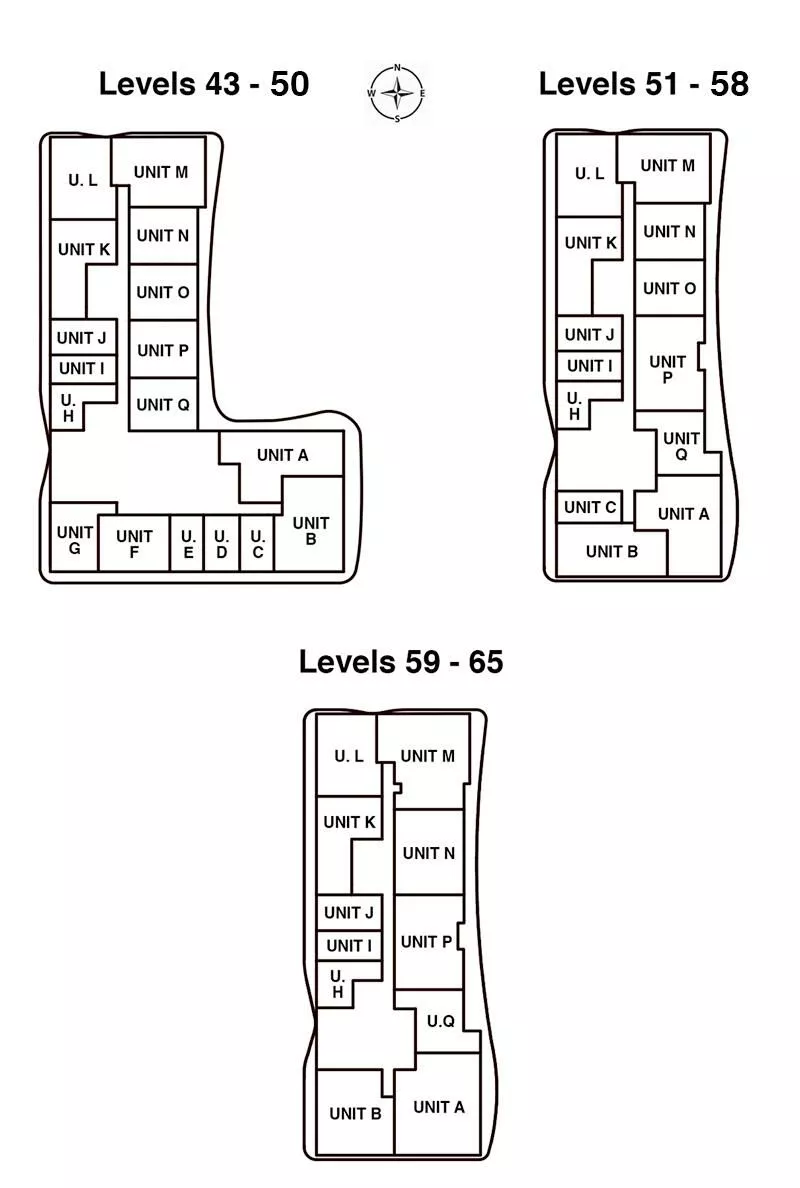
| FLOOR / UNITS | BEDS / BATHS | TOTAL RESIDENCE |
|---|---|---|
| Res. A Lvl 43-46 | 3 Beds / 2.5 Baths | 2062 SF / 191.6 M2 |
| Res. B Lvl 43-46 | 3 Beds / 2.5 Bath | 1984 SF / 184 M2 |
| Res. C,E Lvl 43-46 | Studio / 1 Bath | 575 SF / 53.5 M2 |
| Res. D Lvl 43-46 | Studio / 1 Bath | 575 SF / 53.5 M2 |
| Res. F Lvl 43-46 | 1 B+Den / 2 Baths | 1026 SF / 95.3 M2 |
| Res. G Lvl 43-46 | 1 B+Den / 1.5 Baths | 1296 SF / 120.4 M2 |
| Res. H Lvl 43-46 | Studio / 1 Bath | 546 SF / 50.7 M2 |
| Res. I Lvl 43-46 | Studio / 1 Bath | 555 SF / 51.5 M2 |
| Res. J Lvl 43-46 | Studio / 1 Bath | 598 SF / 55.6 M2 |
| Res. N,P Lvl 43-46 | 1 B+Den / 1 Bath | 1079 SF / 100.3 M2 |
| Res. O,Q Lvl 43-46 | 1 B+Den / 1 Bath | 1035 SF / 96.2 M2 |
| Res. M Lvl 43-58 | 2 B+Den / 2.5 Baths | 1706 SF / 158.6 M2 |
| Res. K Lvl 43-65 | 2 Beds / 2 Baths | 1424 SF / 132.3 M2 |
| Res. L Lvl 43-65 | 2 Beds / 2.5 Baths | 1482 SF / 137.7 M2 |
| Res. A Lvl 51-58 | 2 B+Den / 3 Baths | 2014 SF / 187.1 M2 |
| Res. B Lvl 51-58 | 2 B+Den / 2.5 Baths | 1505 SF / 139.9 M2 |
| Res. C Lvl 51-58 | Studio / 1 Bath | 624 SF / 58.1 M2 |
| Res. N,O Lvl 51-58 | 1 B+Den / 2 Baths | 1142 SF / 106.1 M2 |
| Res. H Lvl 51-65 | Studio / 1 Bath | 711 SF / 66.1 M2 |
| Res. I Lvl 51-65 | Studio / 1 Bath | 556 SF / 51.7 M2 |
| Res. J Lvl 51-65 | Studio / 1 Bath | 637 SF / 59.2 M2 |
| Res. P Lvl 51-65 | 2 B+Den / 3 Baths | 1850 SF / 171.9 M2 |
| Res. Q Lvl 51-65 | 1 B+Den / 2 Baths | 1222 SF / 113.6 M2 |
| Sky Villa 1 | 4 Bed+Library / 4.5 Baths | 5277 SF / 490.3 M2 |
| Sky Villa 2 | 4 Bed+Library / 4.5 Baths | 5083 SF / 472.2 M2 |

