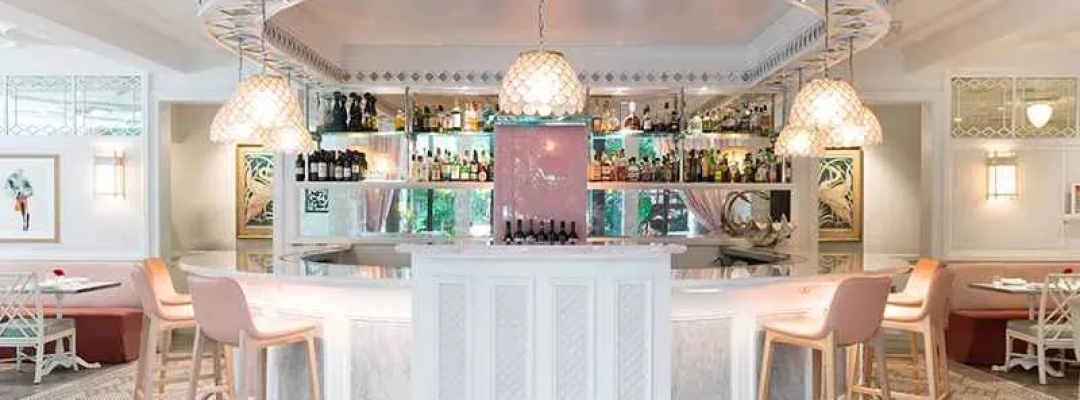The River District
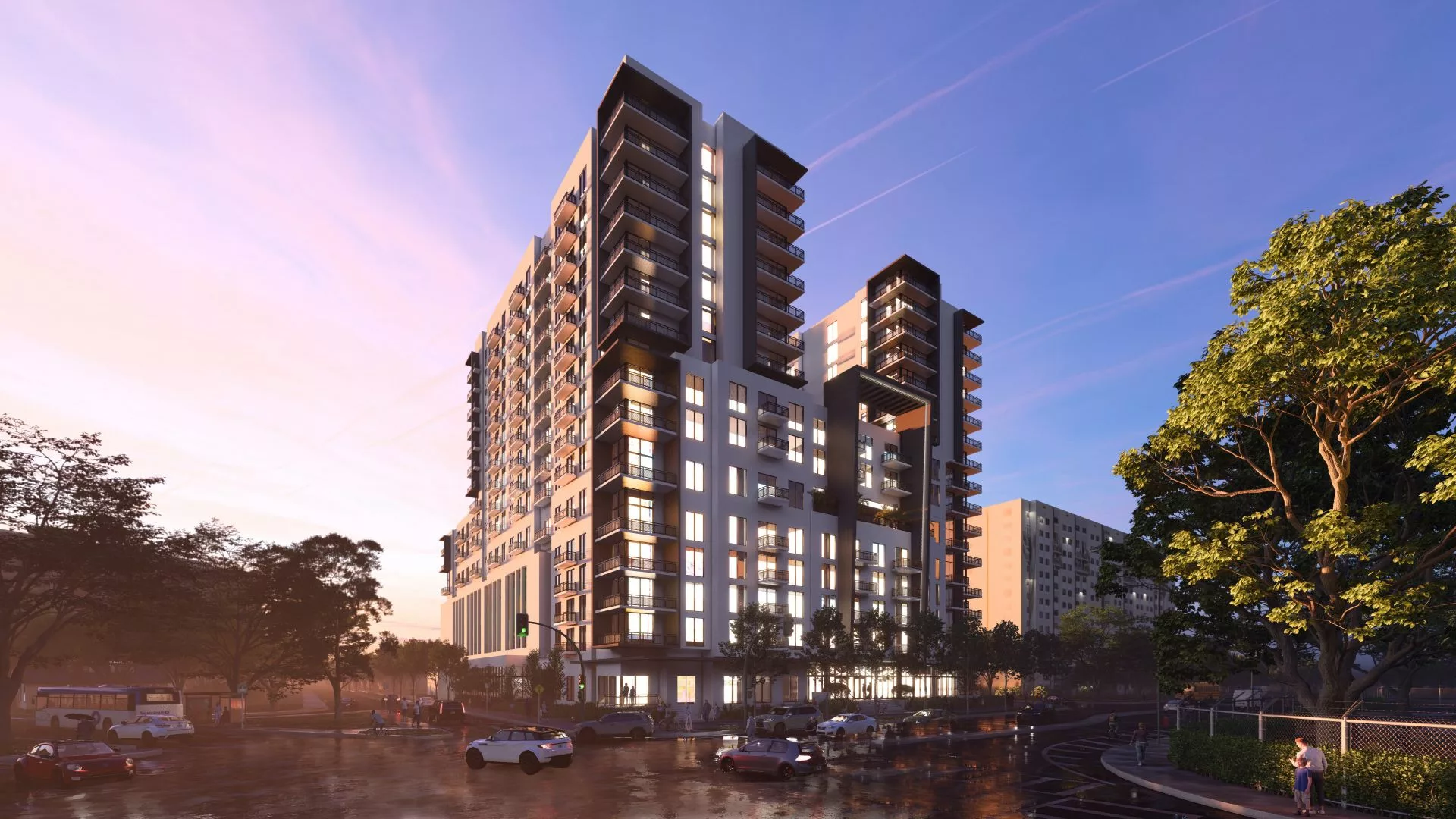
2026
50
starting at $640k
Developers
Architect
Interior design
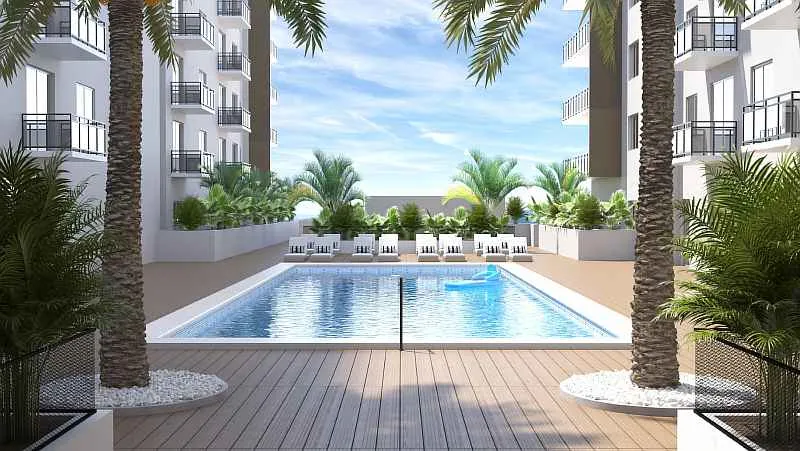
Payment Schedule
The River District Miami
The River District is a mixed-use development that includes residential, retail, office and entertainment space. It sits on the banks of the Miami River and offers stunning views of the city skyline.
The complex’s unique architecture was designed by Kobi Karp and inspired by the tropical modernism of Brazil. The interior design has been carefully selected by Rockwell Group. Additionally, Groot Hospitality has partnered to offer restaurants and nightlife venues. Residents of The River District enjoy a wide range of high-quality amenities, modern finishes, and stunning views of the river, downtown Miami, and Brickell. Its convenient location in the Brickell neighborhood, south of the Miami River, is just a short drive from downtown Brickell and many popular destinations and attractions in Miami.
Main features
- Mixed-use development
- Beachfront location
- Variety of residential options
- Variety of shopping and dining options
- Office buildings
- Entertainment places
- Pool
- Coworking space
- GYM
- Playroom for children
- Concierge
- Dog Park
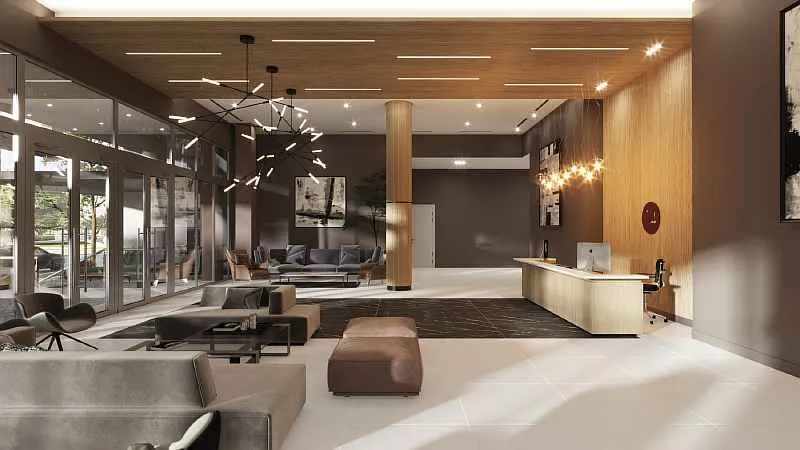
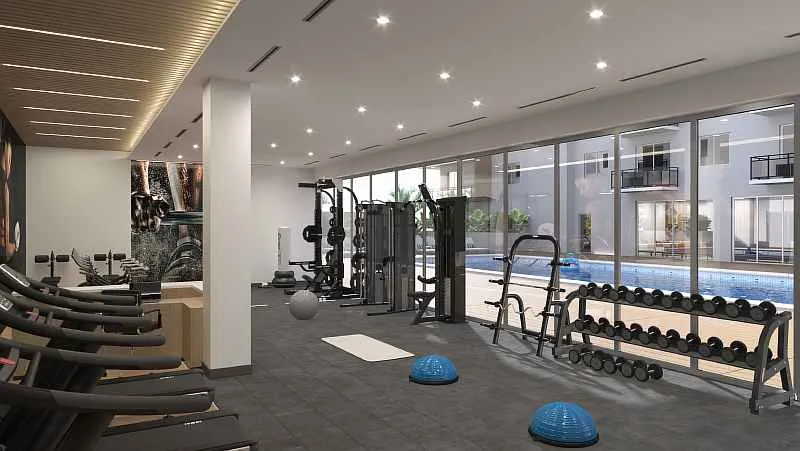
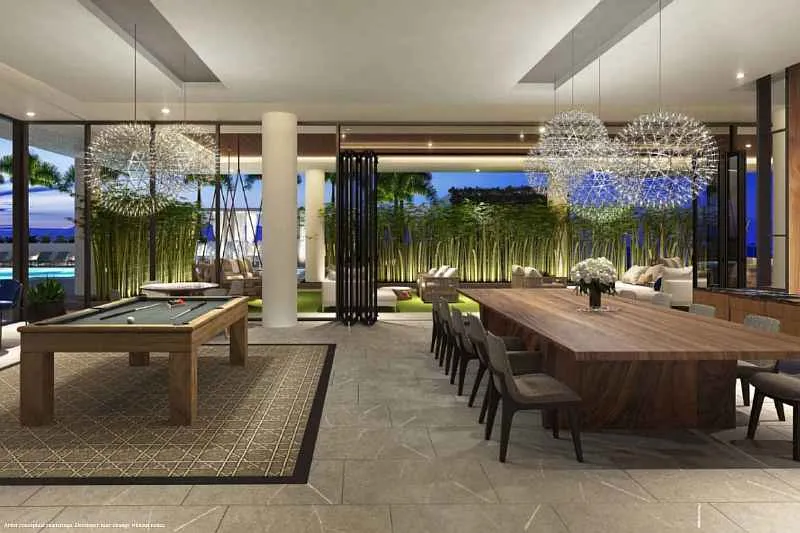
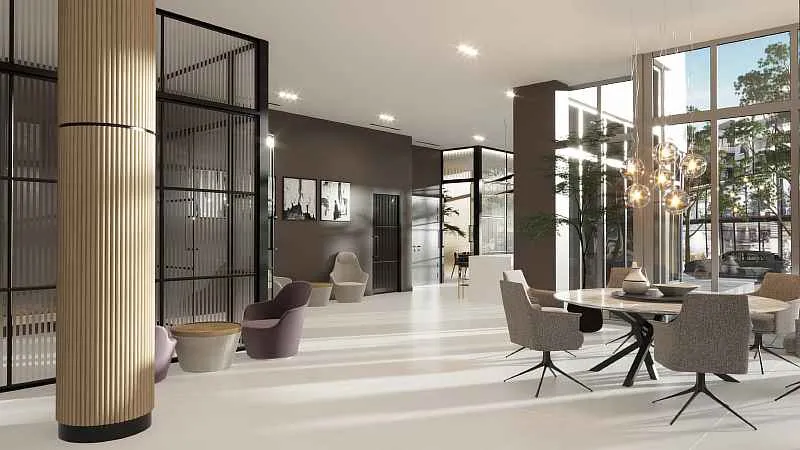
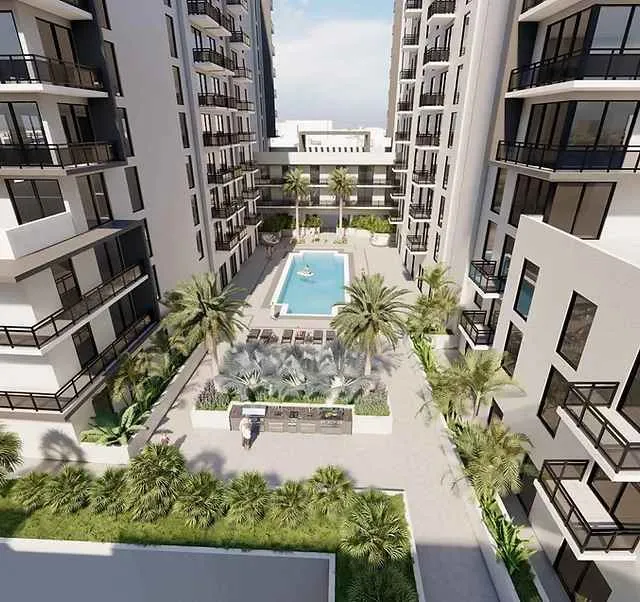
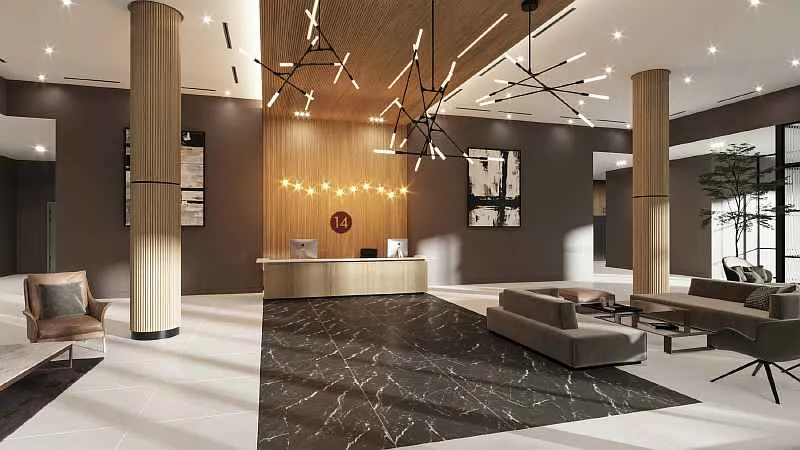
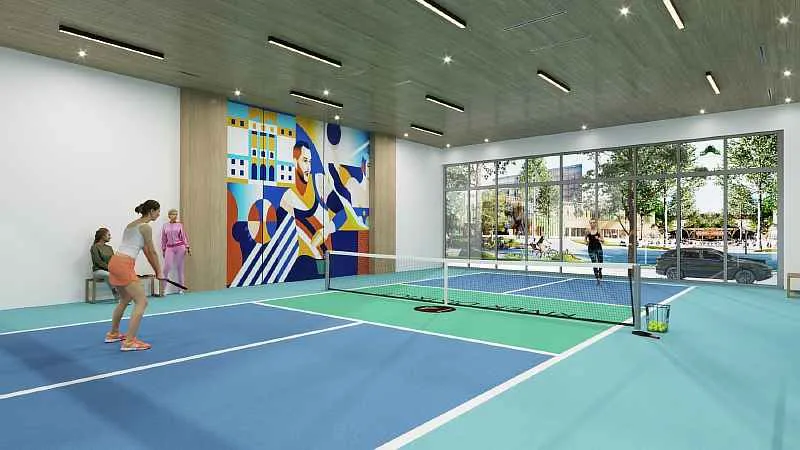
Floorplans
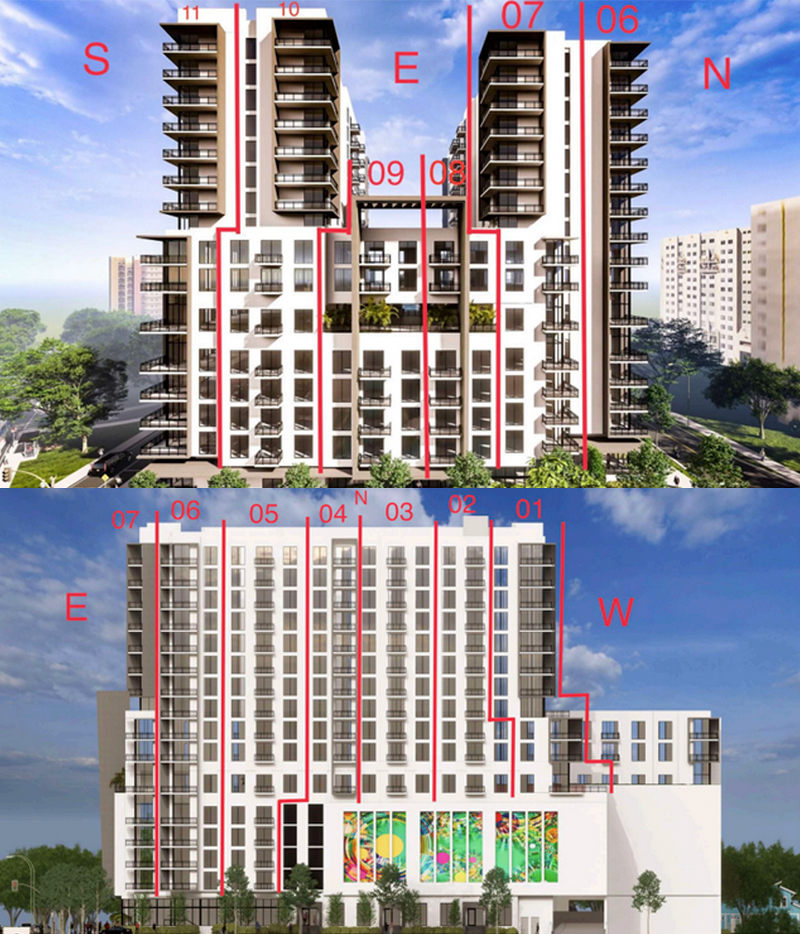
| FLOOR / UNITS | BEDS / BATHS | TOTAL RESIDENCE |
|---|---|---|
| Line 01 | 1 Bed / 1 Bath | 600 SF / 183 M2 |
| Line 02 | 1 Bed / 1 Bath | 560 SF / 171 M2 |
| Line 03 | 2 Beds / 2 Baths | 890 SF / 83 M2 |
| Line 04 | 1 Bed / 1 Bath | 610 SF / 57 M2 |
| Line 05 | 2 Beds / 2 Baths | 928 SF / 85.7 M2 |
| Line 07 | 1 Bed / 1 Bath | 640 SF / 195 M2 |
| Line 08 | 2 Beds / 2 Baths | 865 SF / 264 M2 |
| Line 09 | 2 Beds / 2 Baths | 880 SF / 268 M2 |
| Line 11 | 1 Bed / 1 Bath | 640 SF / 195 M2 |

